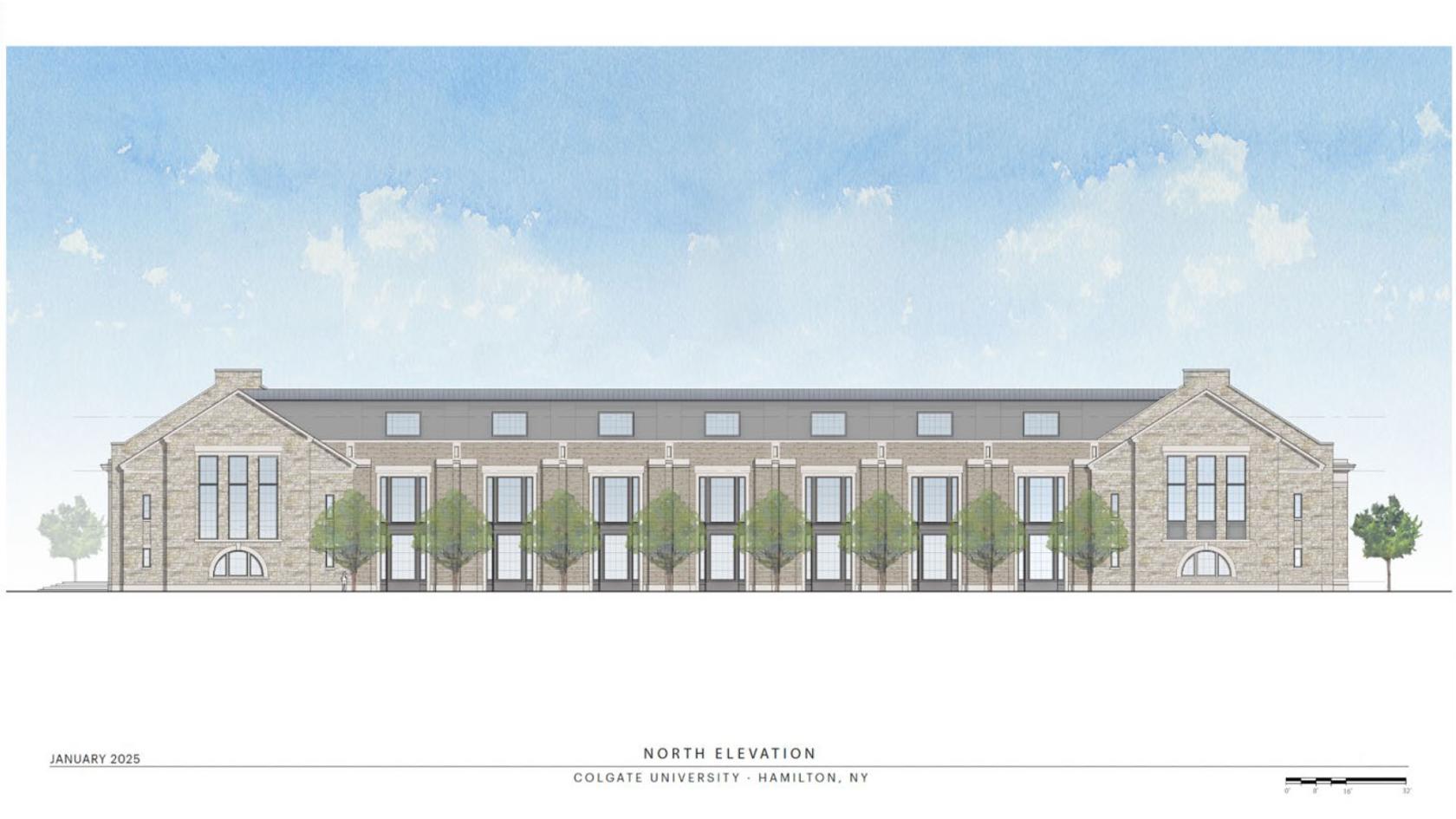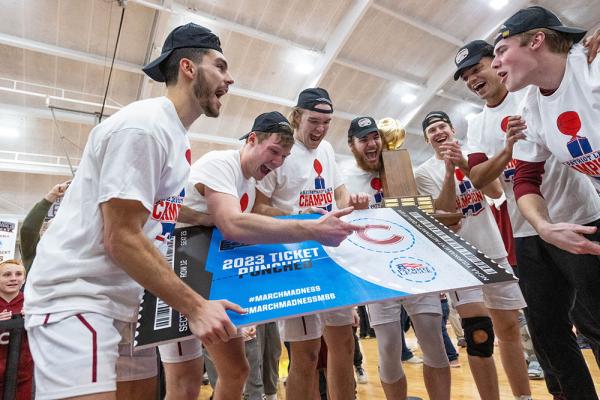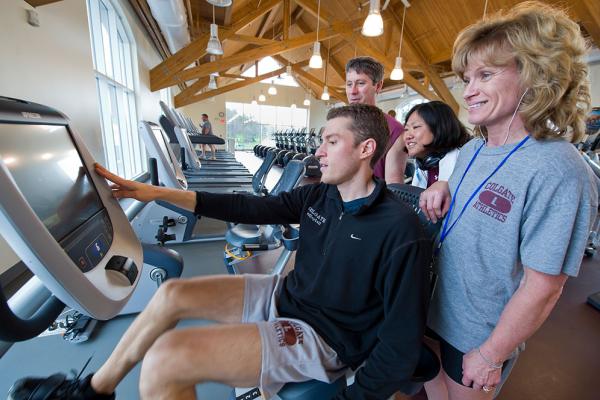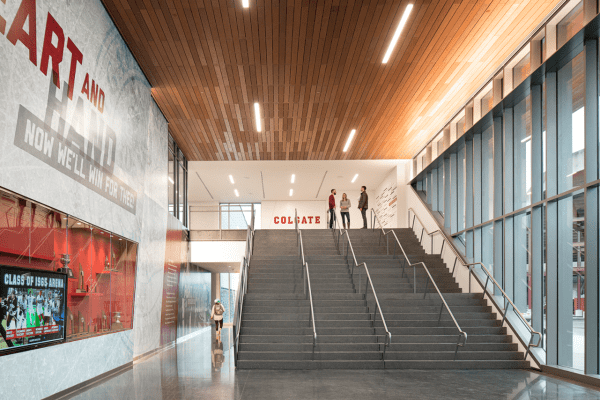Pursuing excellence in every field and every arena.
In 2021–22, Colgate was among few schools — including Michigan, Duke, Stanford, and Notre Dame — that sent three teams to NCAA postseason tournaments. The University’s current facilities, however, do not match its winning record, or its athletic ambitions.
Colgate therefore seeks additional resources to better meet the evolving needs of Colgate’s national, Division I athletics program and develop an even more beautiful, more intuitive athletics neighborhood. The end result will be a cohesive campus that supports the success of our student-athletes and invites the Colgate community and the wider public to a wide range of athletic and University events.



