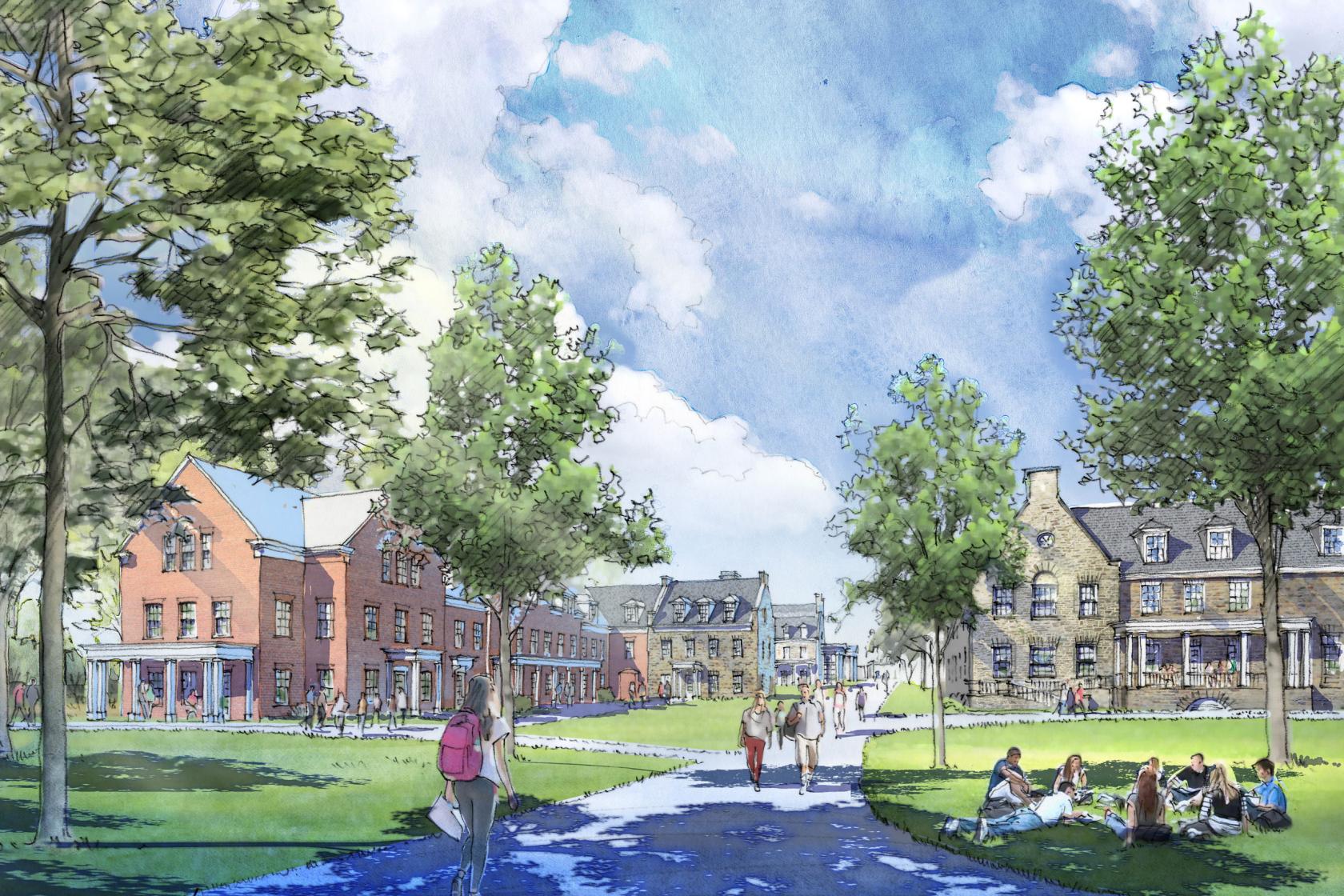Colgate’s comprehensive Third-Century Plan, launched during the University’s Bicentennial celebration in 2019, includes the completion of the Residential Commons system and the Lower Campus as initial priorities. Currently, first- and second-year students reside in one of four Residential Commons on top of the hill. Extending that residential life experience for juniors and seniors — ensuring that their living spaces provide the opportunity for community and for the development of independence that will serve them well after graduation — is the vital next step.
“When President Casey began working with the faculty, administration, and trustees on the Third-Century Plan, that really grabbed me — recognizing that it’s not going to be done overnight,” says Kellner, reflecting on his gift and the change he hopes it will bring to Colgate. “I wanted to do something that really would have an impact on the University.”
Different forms of Colgate student housing, built over many decades, currently line Broad Street and College Street. In spite of their proximity to campus and to each other, these buildings can seem distinct and distant from Colgate’s physical and historic core. The building program, launched with unprecedented levels of support from alumni and parents, will form an intentional campus neighborhood.
A reenvisioned Broad Street will demand extensive new construction. New residential units will be added to this part of the campus. Among the new residential units will be Fox House at 70 Broad Street and Hurley House. The Social Center, named in recognition of Conte’s gift, will draw the community to Lower Campus for events, activities, and other programming.
“My Colgate experience helped me achieve my personal and professional dreams, as both a first-generation student and the son of immigrants, by providing me with an education that continues to serve me today,” Conte says. “The new Conte House will be a vital gathering place for students of all backgrounds, and supporting future generations in this way is nothing short of an honor for me and my family.”
North House and South House, two large residences, will be attached to the Social Center. Nearby, two studies will provide spaces for seminars, individual and group study, and other projects. The Walk will form a common pathway and communal place throughout the lower campus. The Park will provide a green anchor, located on an extension of Taylor Lake.
